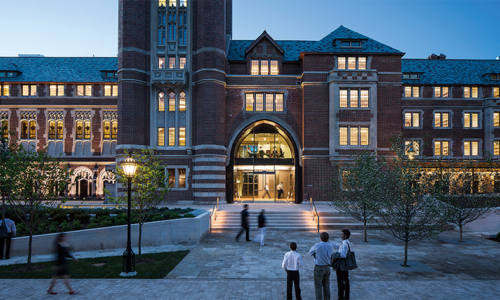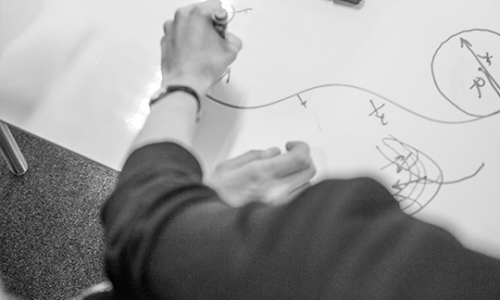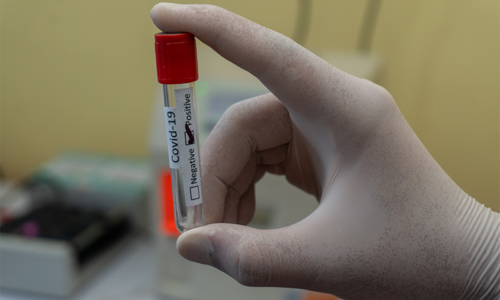Subject:
Landscape as Architecture: Fort Warren Museum and Landscape Design
Introduction:
The studio investigates the boundaries between architecture and landscape; it will explore the relationship between the specific condition of a place and the autonomous nature of an architecture. The studio suggests to design a new Museum of a historical site. The project site is located in Fort Warren on the Georges Island at the entrance to Boston Harbor. From 1861 through the end of World War II, and during the Civil War served as a prison for Confederate officers and government officials. The fort remained active through the Spanish–American War and World War I, and was re-activated during World War II. It was permanently decommissioned in 1947, and is now a tourist site. It was designated a National Historic Landmark in 1970 as a masterpiece of coastal engineering of the pre- Civil War period, and for its role in the Civil War. It was named for Revolutionary war hero Dr. Joseph Warren, who sent Paul Revere on his famous ride, and was later killed at the Battle of Bunker Hill. The name was transferred from the first Fort Warren in 1833, which was renamed Fort Winthrop.
Due to the fragile environment and the Georges Island’s exceptional heritage value of the site, inserting a new architecture is challenging. The aim of the studio is precisely to reflect on these critical issues and examine methods of physical and spatial intervention into a complex and sensitive region in terms of historical, environmental and urbanistic aspects.
The project has to respect the patrimonial and environmental bonds and create new public spaces that open to the city and boost the collective and social use of this area. It must include studies of the potential of the existing topography to identify adequate exhibition and public spaces for the Museum. The project should reflect the existing conditions and integrate with the landscape and historic heritage in order to create an architectural sequence closely linked to the experience of the place.
In the workshop the instructors will not only organize studio and design tasks based course, but will also set up tutorials of 3D modelling and simulation software for the participants. This is a high level course that is tailored for students who is aiming at pursuing a career in advanced urban design and urban studies, it is also a popular topic in America’s top design schools such as Harvard GSD, MIT SA+P, Colombia GSAPP, PennDesign and others.
Pre-requirements:
Rhino or AutoCAD or Sketch Up, Illustrator, Photoshop, Hand-drawing, Physical Model Making, Laser Cut.
Course Features
- Lectures 1
- Quizzes 1
- Duration 10 weeks
- Skill level All levels
- Language English
- Students 5
- Assessments Yes






